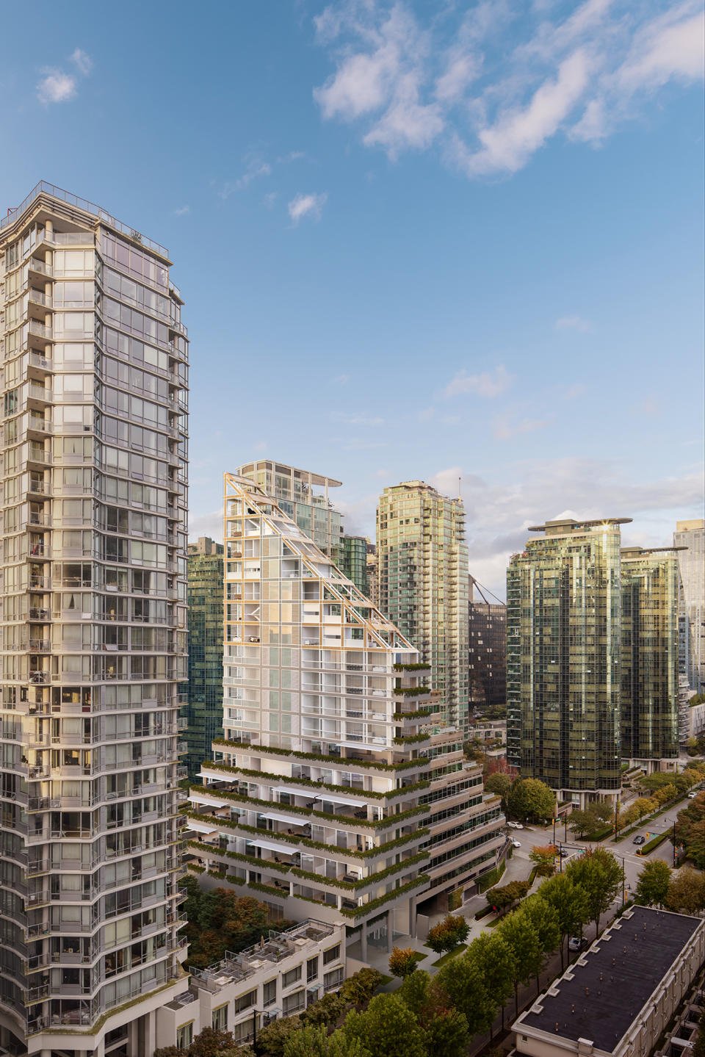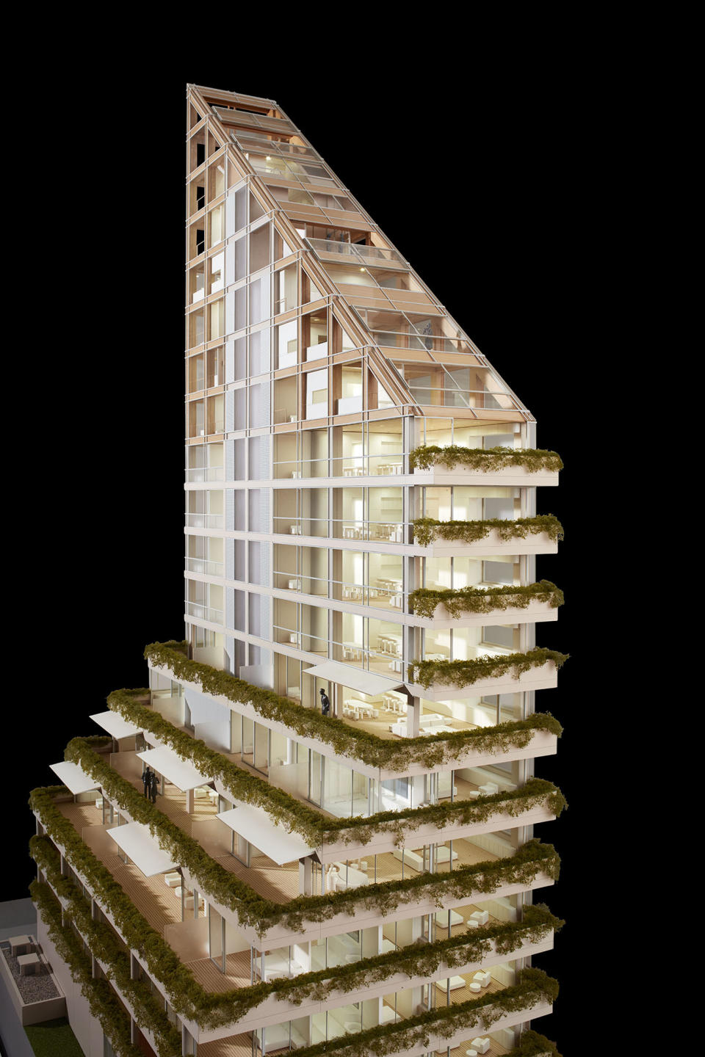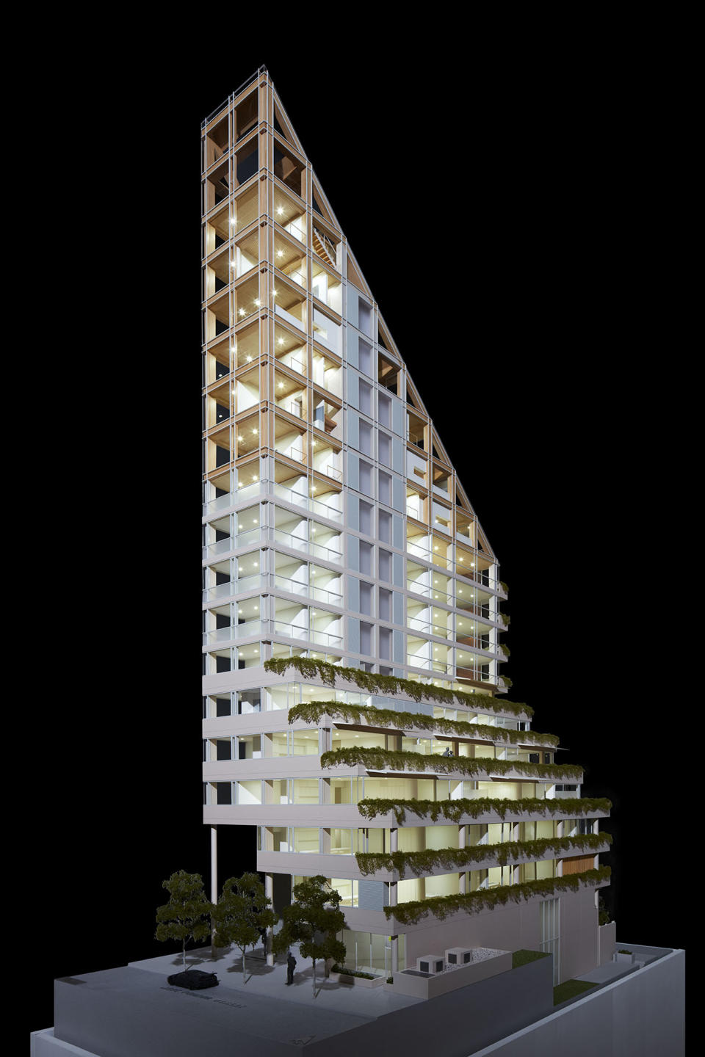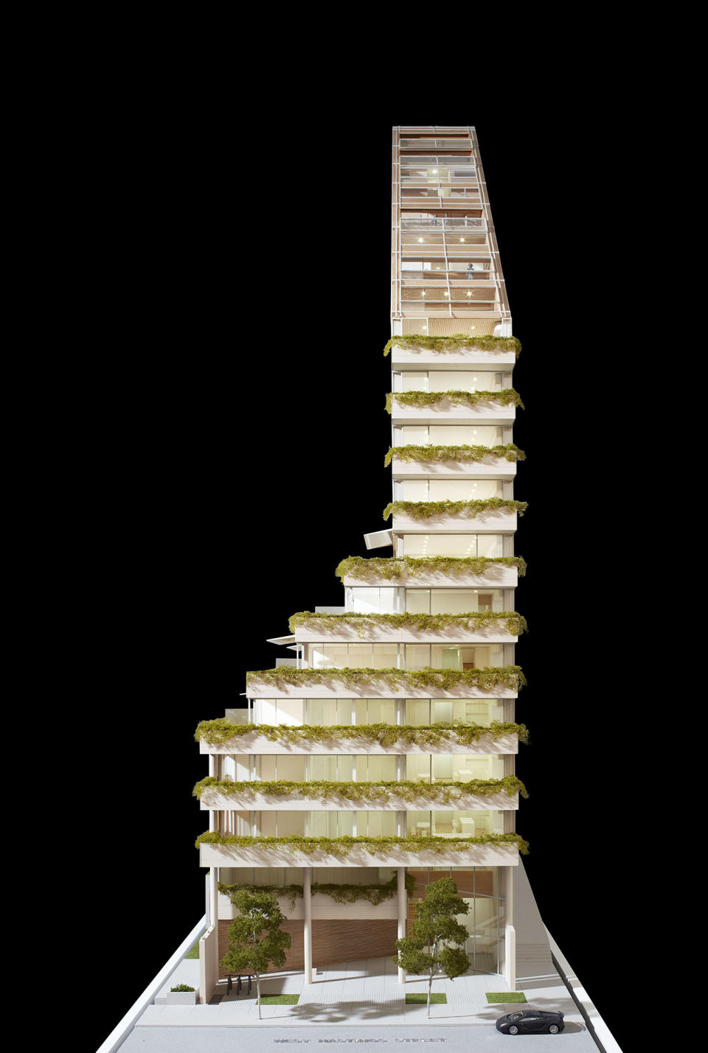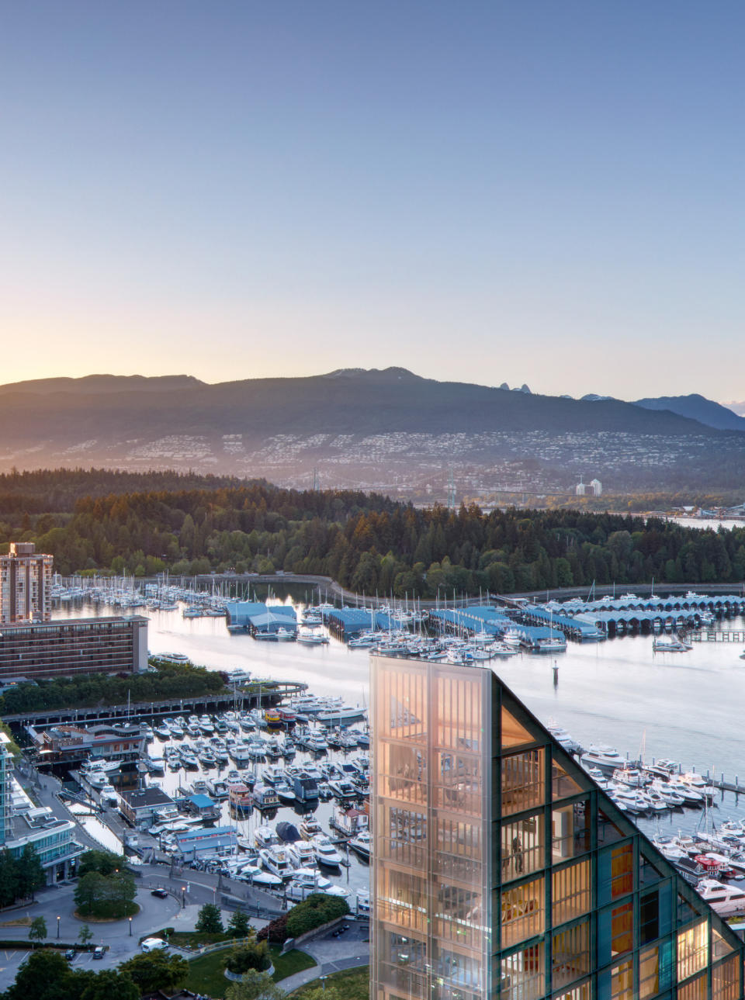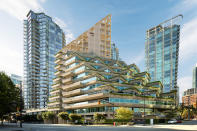World's tallest hybrid wood building coming to Vancouver
A new housing project on its way to Vancouver, B.C. will soon be the world’s tallest hybrid timber structure.
Using wood, glass and concrete, Terrace House will be a 20-home structure which will compliment the existing Evergreen building.
The Evergreen building is an office building constructed in 1980, designed by architect Arthur Erikson. It has been declared a heritage building on account of its unique architectural design, necessitated by the trapezodial site on which it is built. It also incorporates natural green elements in an innovative way, largely thanks to landscape architect Cornelia Hahn Oberlander who worked with Erikson on the project.
Oberlander is returning to work on Terrace House, this time working with Japanese architect Shigeru Ban on designing a complementary building.
“Shigeru Ban has tremendous respect for Arthur Erickson’s work. It was the opportunity to design a building next to one of Erickson’s masterpieces that initially drew him to this innovative project,” said Dean Maltz, Managing Partner at Shigeru Ban Architects Americas, in a press release.
Terrace House will draw from the Evergreen design, continuing many of its visual elements from one building to the next. It mirrors the use of greenery and triangles throughout the structure. The exact height of the finished structure is not yet known.
Click through the gallery above to see what the building is expected to look like.

 Yahoo Finance
Yahoo Finance 
