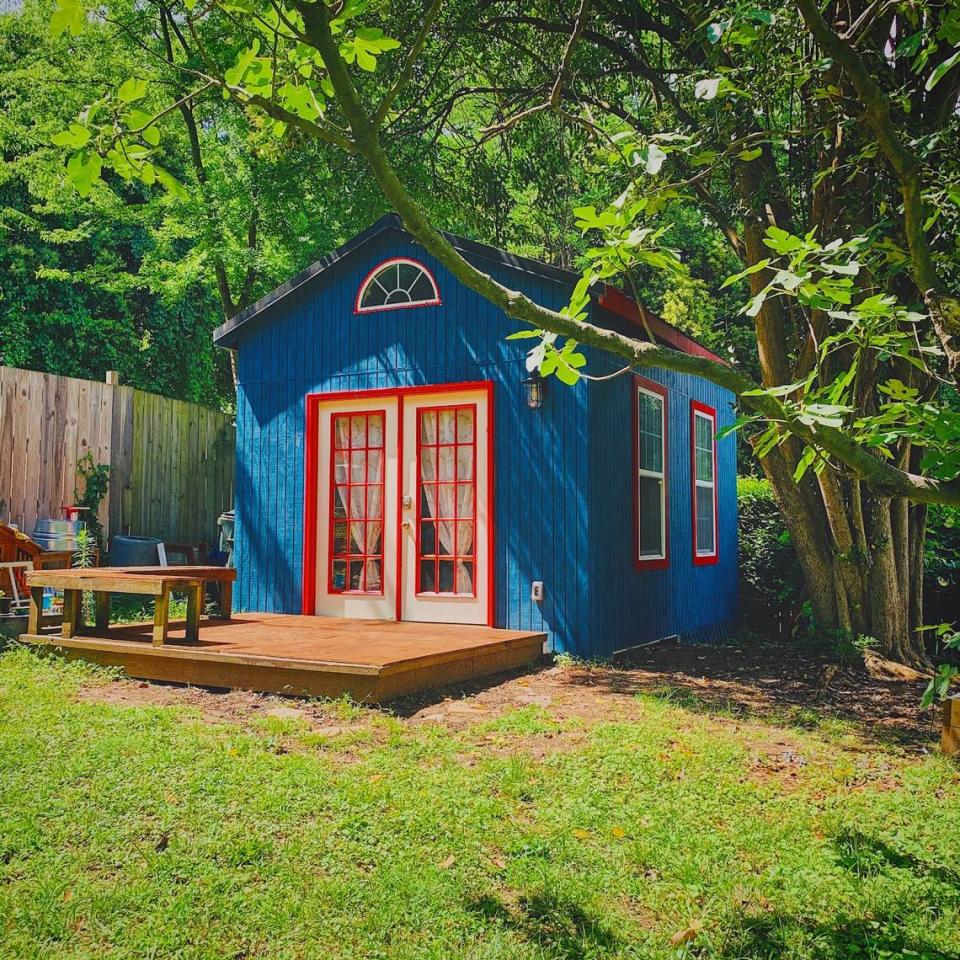Think you can live in a 600-square-foot tiny home? It could soon be legal in Raleigh.
Tiny homes took another tiny step toward becoming legal in Raleigh this week.
The city’s planning commission voted unanimously Tuesday to recommend changing zoning rules to let tiny homes be built in Raleigh
“After working on the tiny-home concept for five years, I am excited to see new rules that will allow tiny homes and potentially tiny-home villages as a new, affordable housing choice for our community,” Mayor Mary-Ann Baldwin said. “I am going to ask the city to take the lead on a tiny-homes pilot project, so we can reimagine housing choices for Raleigh residents.”
Several members of the current City Council members campaigned on changing Raleigh’s zoning rules, The News & Observer previously reported. They believe the city’s growing affordable housing shortage can be partly addressed by adding different types of homes throughout Raleigh.
The council will review the proposed rule change and likely set a public hearing for November or December.
If it approves the changes, tiny homes would be allowed across the entire city. They’d be capped at 600 square feet, slightly bigger than normal tiny homes, according to the city’s planning documents. They would have to meet U.S. Department of Housing and Urban Development standards.
Rules for accessory dwelling units (ADUs), commonly called backyard cottages or granny flats, were finalized last year after years of debate. Tiny homes can be built now as ADUs.
‘Just love small spaces’
Dexter Tillet, the owner of Tiny Homes Raleigh, built his tiny home as a backyard cottage and helps others who want to follow a similar path.
“I just love small spaces,” he said. “I love maximizing your square footage. And also prioritizing what’s important to you because, to me, a small space really makes you realize what you need, what you don’t need. Like what’s important, what’s not important.”
The new change would allow tiny homes to be built as standalone buildings or in tiny home neighborhoods or cottage courts with shared open space.
And the smaller size means they can be more affordable to build than a traditional single-family home. In August, CNBC reported the average cost of a tiny home nationally was $52,000.

 Yahoo Finance
Yahoo Finance 


