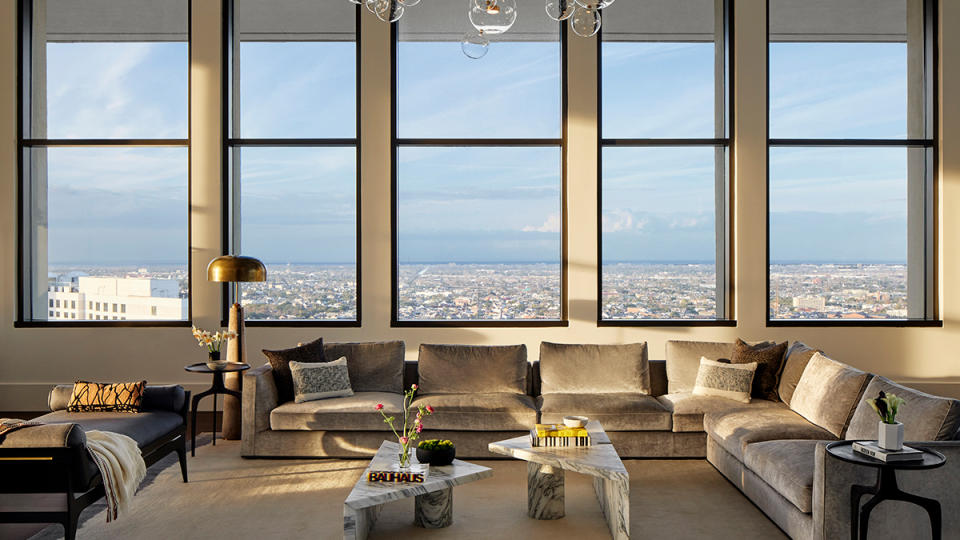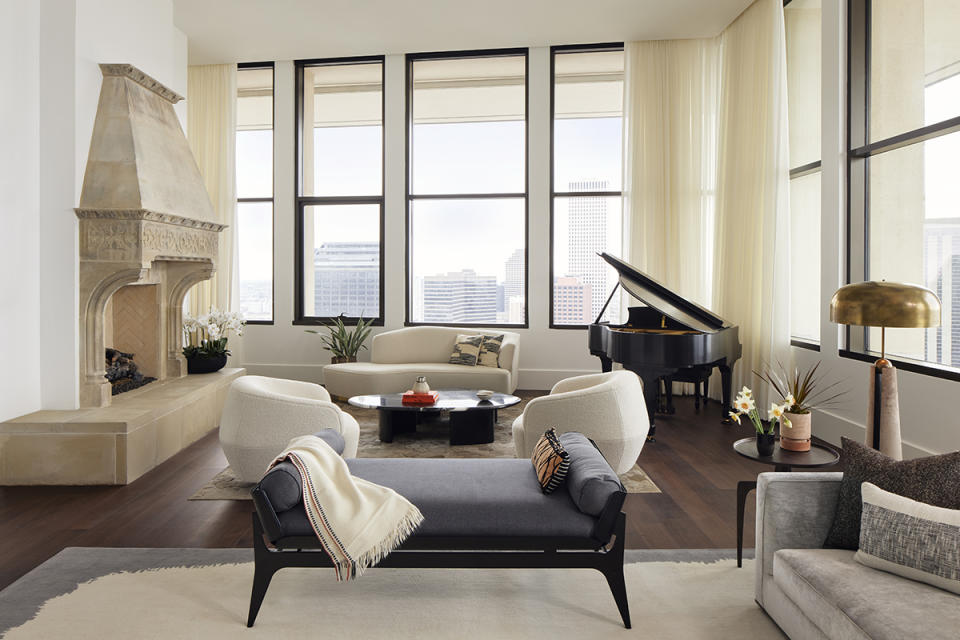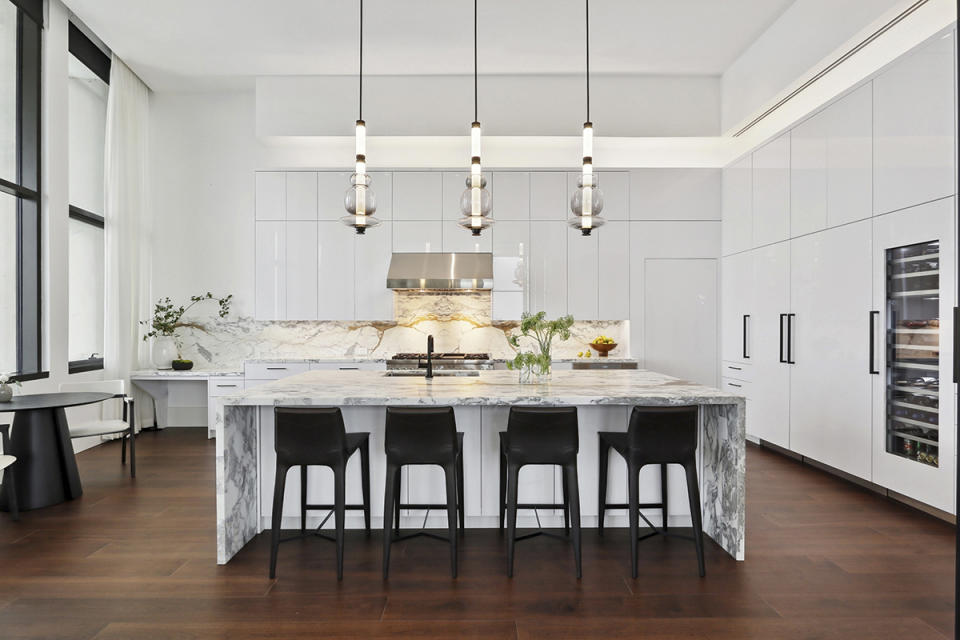A Shipping Magnate’s New Orleans Penthouse Hits the Market for $17.5 Million

New Orleans isn’t exactly known for its avant-garde or formalist modern architecture. However, one of the Big Easy’s tallest buildings, at the foot of Canal Street, along the serpentine shore of the Mississippi River, rises more than 30 stories in stark contrast to the much-photographed streets of the Garden District and the French Quarter, which are lined with simple structures adorned with fancifully curlicued wrought iron balconies and elegant mansions set amid languid gardens.
The cruciform tower, standing atop a curved podium with its four points in alignment with the directional points of the compass, was designed by Edward Durell Stone and built in 1968 as the International Trade Mart. A rockstar architect of his time, Stone’s other noteworthy commissions include the Museum of Modern Art in New York and the John F. Kennedy Center for Performing Arts in Washington, D.C.
More from Robb Report
This $29 Million Hidden Hills Home Is a Warm and Woody Retreat
Pee-Wee Herman's Personal Playhouse in L.A. Could Be Yours for $5 Million
A Texas Oil Tycoon Is Selling His San Antonio Penthouse for $3.3 Million
The landmark skyscraper was largely abandoned after Hurricane Katrina in 2005 but was nonetheless recognized as important enough to be added to the National Register of Historic Places in 2014. And by 2021, at a reported cost of more than half a billion dollars, the building was repurposed and transformed into a Four Seasons hotel, along with roughly 90 hotel-serviced luxury high-rise residences.

When Donald T. “Boysie” Bollinger, the former CEO of Bollinger Shipyards and a prominent Republican donor, shelled out $13 million back in early 2021 for a penthouse condo on the 30th floor of what is today called the Four Seasons New Orleans Hotel and Private Residences, the transaction set a record for the highest ever paid for a condo in Crescent City. The location came with a bonus for Bollinger: a small shipyard directly across the river has his surname painted on the side of a dock. The shipping magnate’s light-filled aerie is back on the market and seeking another record-busting price; initially listed for $19.5 million, the penthouse is now priced at $17.5 million.
Described in listings held by Elizabeth McNulty of Latter & Blum as “The Crown Jewel of The Four Seasons Residences,” the slightly larger than 4,300-square-foot aerie has ceilings that soar to 15 feet, smooth-paneled accent walls, and a vast great room wrapped in floor-to-ceiling windows. There’s a bird’s-eye view of the Mississippi’s sinuous curves from the dining area, while the living area is anchored by a massive carved stone fireplace from the Plimsoll Club, an “elegant and distinctively decorated meeting place” formerly housed in the penthouse, where business leaders, presidents and foreign dignitaries from around the world regularly wined and dined in high style in the 1970s and ‘80s.

Among the penthouse’s three ensuite bedrooms and four full and two half-baths is the primary suite, complete with dual bathrooms that connect to a vast walk-in closet. A study is easily converted into an additional bedroom. And, for the owner’s cars, the condo transfers with spaces for two cars in the on-site parking garage.
The residences are entered via a private, fully staffed lobby, and a sprawling, penthouse-level residents lounge offers a bar, a golf simulator, a screening room, a children’s play room, and a private dining room. Residents also have access to hotel services and amenities, including the Chandelier Bar, a private spa, a state-of-the-art fitness center, a 75-foot lap pool, lush gardens, and 24-7 in-unit dining service provided by two on-site restaurants, Miss River and Chemin a la Mer.
Click here for more photos of the New Orleans aerie.
Best of Robb Report
Sign up for Robb Report's Newsletter. For the latest news, follow us on Facebook, Twitter, and Instagram.

 Yahoo Finance
Yahoo Finance 
