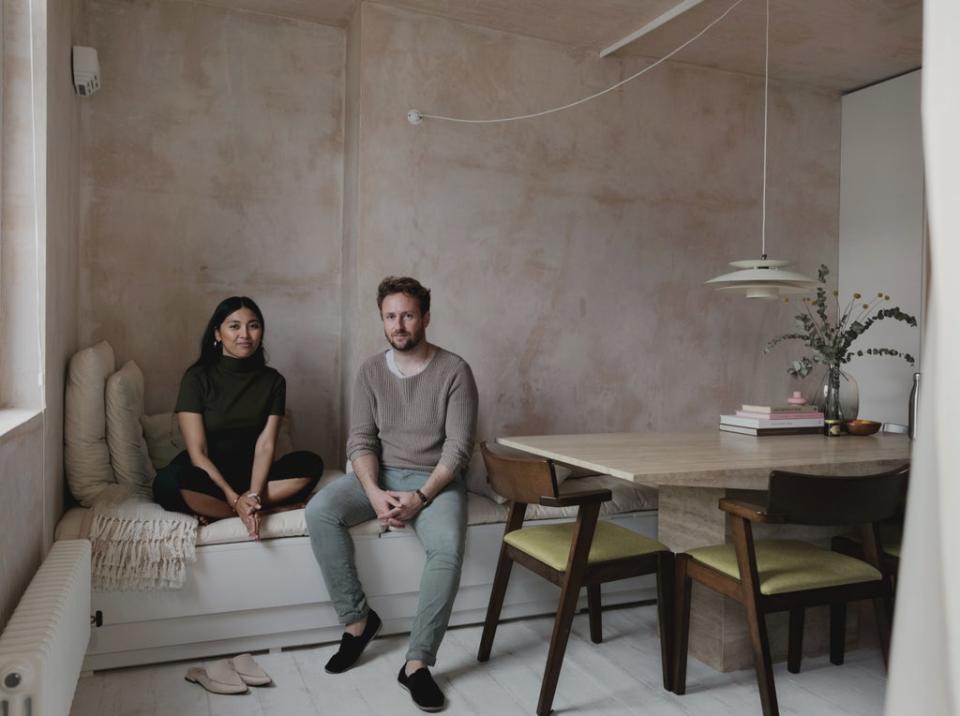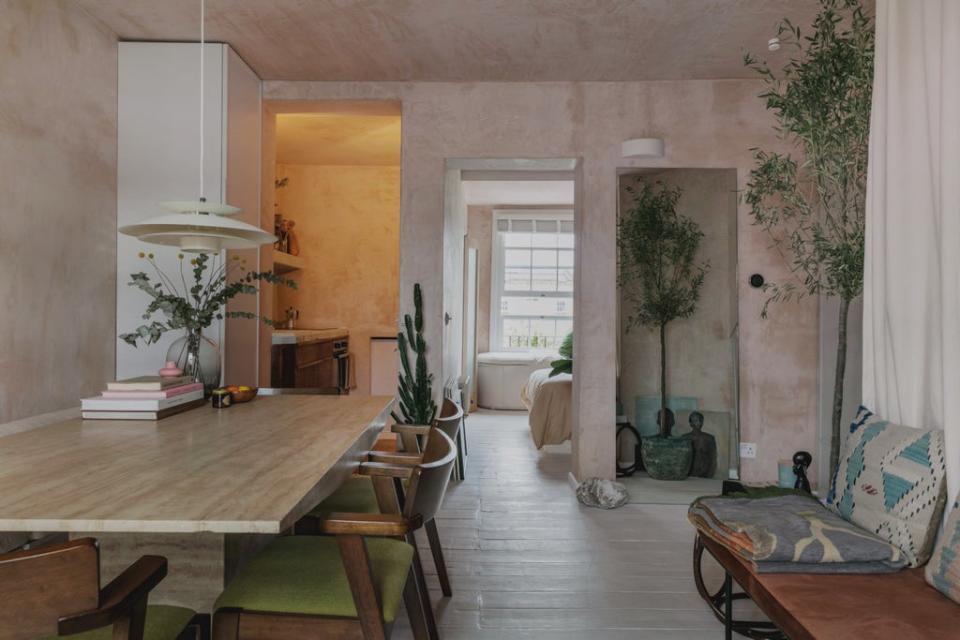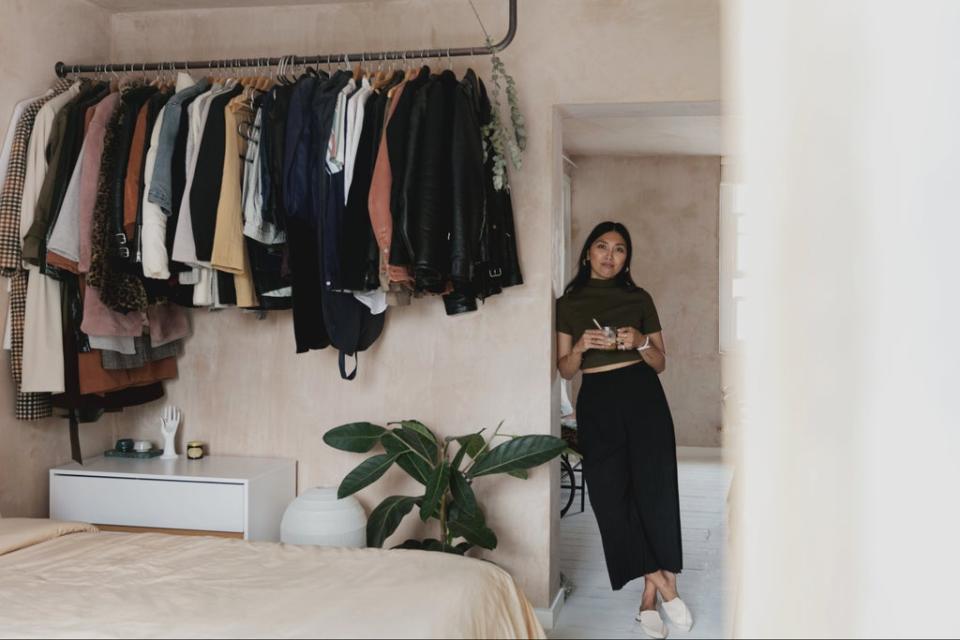Pastel-toned plaster walls and brilliantly minimal design choices transformed this one-bedroom Bethnal Green home

For Ciarán O’Brien, founder of architecture and design studio Red Deer, visualising the aesthetic of a property is part of the nine-to-five. He has previously worked on projects such as the transformation of Birch Hotel and the recently opened ethical dining joint Native at Browns.
But for his own first home, a compact one-bedroom flat in Bethnal Green, the end result wasn’t quite so clear.
“I didn’t know what the vision was immediately, which is weird because often when I do projects with work, I can walk in and undress a space immediately, move things around in my head and pull a scheme together quickly. I was intentionally a bit more empty-minded with this space.”
Originally bought for £325,000 in 2018, O’Brien describes the purchase as a “stepping-stone flat with an unbeatable location”. The communal building dates back to the 1840s and is nestled between two parks in a conservation area. A rooftop garden stretches near enough along the whole street — “you can imagine what it was like during lockdown”.
Shortly after purchasing, Hannah Alegrio, O’Brien’s now wife and founder of skincare brand Mula Sa Lupa, moved from Paris to help with the design process. The couple saw it as a chance to “stretch their creative muscles and experiment with their styles”. Original plans saw a contractor set to start working on the flat for one month in March 2020, but then the pandemic hit and the couple were cornered into taking on the work themselves. In somewhat of a silver lining, this saw the original renovation budget of £20,000 slashed to £10,000, and Alegrio was also able to concentrate on launching her plant-based skincare range, which ensured the house was filled with activity.
Nature was a starting point for the design. O’Brien is originally from rural Ireland while Alegrio is from Los Angeles and the couple wanted to create a space that reflected their heritage and love for travel and sustainability: “A retreat from the city, within the city.”

Now aptly nicknamed the Clay House, there is ash wood and basalt native to Ireland, alongside the statement pastel-toned plaster walls that emanate the dry warmth of LA.
As with most London flats, the floor plan is modest, consisting of a living-dining area, kitchen, bathroom and one double bedroom. But for the couple, this was “an exercise in space-saving while trying to find generosity in the space”. As O’Brien explains, “You can live in a space that’s small and it not be restricted, you just need to take unexpected steps.”
The on-trend substrate walls help to make the space feel larger. “The first thing that is obvious to me in spaces like that is to make the views as long and as deep as possible, and that elongates the space.” O’Brien recommends visiting a builders’ yard and experimenting with different mixes that suit the light levels of the room you’re decorating. “The substrate will do all the work so you don’t need to make an effect.” O’Brien also used wall lights rather than ceiling lights where possible so as to “throw light upwards”, and make the small flat seem larger.

Both O’Brien and Alegrio love entertaining so rather than creating a defined living area, they decided to feature space for dinner parties. The eight-seater travertine dining table was a £90 bargain that came as a result of a hotel closing down.
A long bench complete with storage provides seating and a curtain on the wall in the living room can be pulled across the door for a cosier evening setup. “Curtains are a sculptural way to frame or enclose a space,” explains O’Brien. “It could also hide a TV, but we went for a projector, which I guess is another space-saving tip.”
No potential storage area is left untouched. The fridge is cocooned in the wall in the kitchen, while the top section of the cupboard houses a washing machine accessed through the bathroom on the other side of the wall.
The kitchen tiles were all hand-cut using an old Moroccan technique. “The tiler almost killed me,” he says, “but in the end he loved it. We did 45-degree chamfered edges and we got something skilled and detailed out of a very simple pile of tiles.”

In the bedroom, the pair didn’t want to fit imposing wardrobes so instead installed a sculptural brass rail that serves as an objet d’art and functional storage. Long, oversized mirrors reflect light deep into the space, almost mimicking doorways into other rooms.
O’Brien believes in staying conscious of waste streams and this is an overarching theme in every project he’s completed in the past few years. He reiterates his mission to “touch the earth as lightly as possible”.
While most of the flat was overhauled, the floorboards — a mish-mash of species and sizes of wood under vinyl floor — were repaired with random strips, a technique that O’Brien also adopted at the renovation of new ‘It’ hotel Birch in Hertfordshire. The floorboards were then painted with chalk paint by
Rust-Oleum for a lighter finish. “You can’t really design things like that, they can only be presented to you,” he says.
Get the look
Stockholm easy-to-fit ceiling shade, £55, from John Lewis
Baltimore dining chair, £139, from West Elm
Mayla cushion cover, £80, from Nkuku
Patterned cushion cover, £24.99, from H&M Home
Androgyne lounge table by Menu, £2,595, from Amara
As with a large percentage of Londoners, lockdown accelerated plans for O’Brien and Alegrio to move away from the city. In January, the couple sold the flat, complete with everything down to the olive tree, for £375,000. They are set to join the ranks of London leavers and are due to complete on a three-bedroom property by the sea in Margate, which they again plan to transform in what will be a much bigger project.
The couple also plan to expand their creative projects even further afield than the British seaside — to the Philippines, where Alegrio has familial roots. If those are anything like the Clay House, this dynamic duo is one to watch.
Read More
Inside the ingenious small-space rental flats kickstarting Catford’s regeneration — with 27,000 cats

 Yahoo Finance
Yahoo Finance 