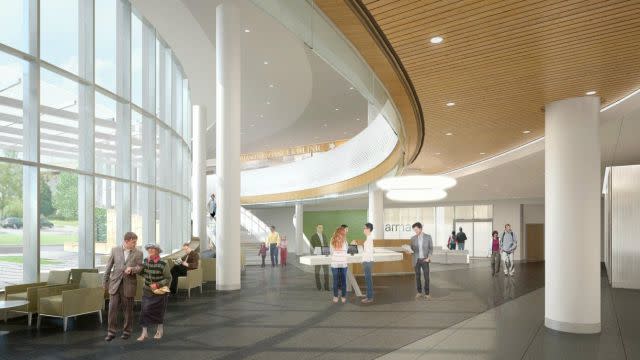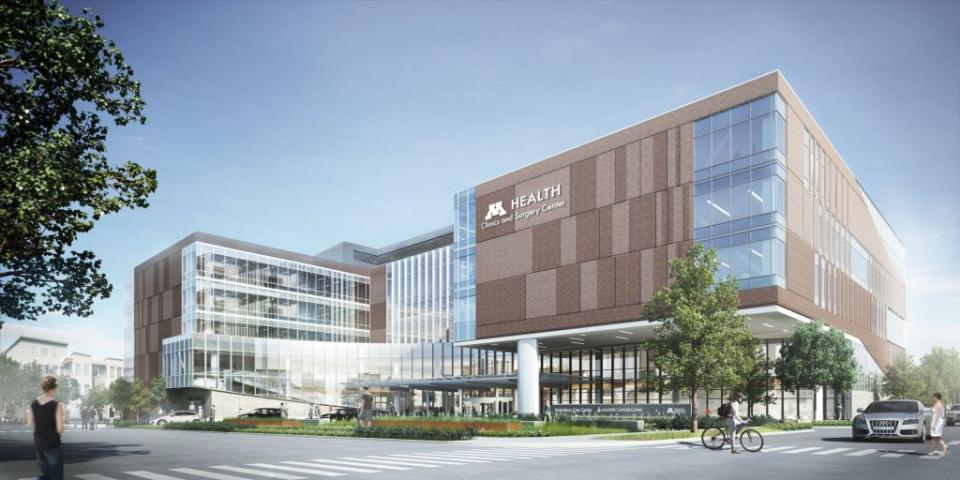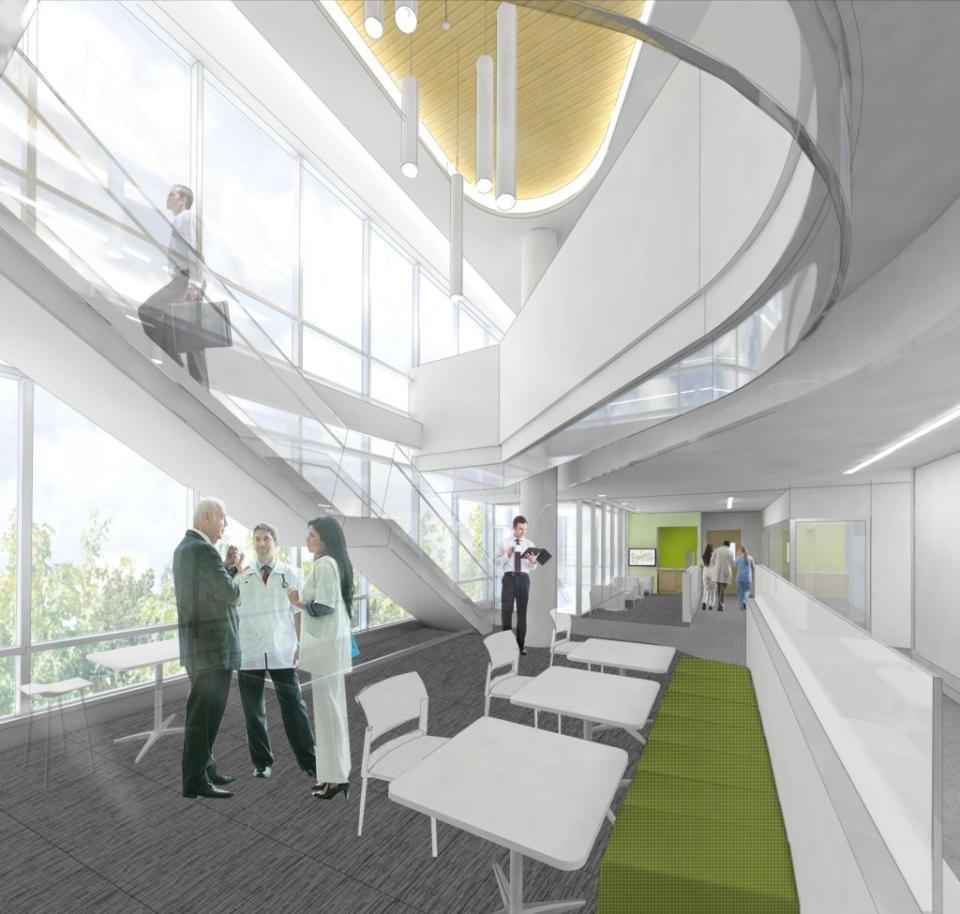This new medical facility was designed with principles borrowed from IKEA, Apple, and Starbucks

The healthcare industry used to be in a bubble, says architect Michael Pukszta.
In the cushier days before the Affordable Care Act (aka ObamaCare), hospitals in the US had little incentive to innovate, let alone look to other industries for new ideas to enhance their services and infrastructures, explains Pukszta, a principal at CannonDesign, a global architecture and engineering firm specializing in healthcare facilities. The landmark health reform act that was signed into law by President Barack Obama in 2010 has reduced the revenues of healthcare providers, and forced them to do more with less income.
But these make-or-break constraints have become drivers for design innovation, and hospitals are looking to commercial enterprises for inspiration. For a new outpatient care facility at the University of Minnesota, CannonDesign looked to IKEA, Starbucks and Apple.
“Until ObamaCare, I had never heard clients ask that we needed to do things differently,” says Pukszta, who has been building hospitals for over 30 years. “The typical hospital [profit] margin right now is about 2 to 3%, but if they continue doing things as they’re doing them now, all the smartest advisers in the world predict that within the next 6 or 7 years, their margin will be negative 20%” he says.
“They realize they have to change or they will go out of business. This is survival mode more than anything.”

The University of Minnesota Ambulatory Care Center (CannonDesign)
To make sure that the design solutions are clinically sound, CannonDesign employs a cadre of practicing doctors on its full-time staff, working hand in hand with architects, business analysts, and researchers.
Here are some of the modifications the firm made to its design and planning process, inspired by private industry:
IKEA: Start with the price tag
To manage costs, the team looked to IKEA’s philosophy of determining the price tag first, then designing the product’s specifications to meet that price point. For instance, for a chair to be sold at $100 retail, IKEA’s product developers and designers would consider how best to use existing production equipment; how to work with suppliers for parts and raw materials; and how to create the best, most inspired and sustainable design to meet that fixed price point.

Price conscious. (Reuters/Toby Melville)
Similarly, the University of Minnesota knew that it had no more than $160 million to spend on a new facility when it started the project. Pukszta’s team was asked to propose the best possible scenario working with that hardline budget number in mind—a reversal of the usual design process, in which clients outline their wish list and a budget is drawn afterwards.
Apple store: Faster transactions, better experiences
The new building will have almost half the number of exam rooms (250, reduced from 450 in their old facility) but it will need to accommodate twice as many people. To achieve this, the architects at CannonDesign looked not only to brick-and-mortar solutions, but also worked to tweak the mechanics and flow of the customer experience in the facility.

Easy in, easy out. (Reuters/David Gray)
Like the efficient check out system at Apple’s retail stores, powered by mobile devices, greeters will meet patients as they enter and check them in using tablets. Because transactions can be done via tablets, the building has no reception desks nor dedicated check-in/check-out counters.
As patients walk in, reception staff can pull up their health records on their tablets and update their information as they walk the patients right to the exam room or to a lounge area. “The lounges are filled with places where they can learn about health so you can educate them at the same time,” notes Pukszta.
Check-outs are also streamlined, with the scheduling of follow-up appointments and even ordering the valet to retrieve a patient’s car all done on the tablets in the exam room.
Starbucks: Cool, communal workspaces
The new ambulatory care center—a five-story, 330,000-square-foot building—has no private offices. Doctors work in open offices, like many tech companies. This is in response to research showing that private doctor’s offices eat up 30 to 40% of a facility’s real estate, Pukszta explains—and they actually remain unoccupied 90% of the time.

Café culture. (Reuters/Andrew Winning)
Aware of the raging backlash against poorly-considered open-office workspaces, CannonDesign paid close attention to the interior design, to make the communal office area desirable. “The client said that they wanted to make this the coolest spot physicians want to come to on campus, despite the fact that they can’t give them any offices,” Pukszta said.
The firm built a space inspired by the artful and cozy vibe of Starbucks cafés. “It has comfortable seating with lounges and chairs, coffee bars,” Pukszta said. “It’s three stories tall, all interconnected by atriums and stairs.”
Like better open-office schemes, the doctor’s area has social, collaborative and private spaces to accommodate various types of interactions. “This is what we’re learning from the business industry—you don’t need a ton of square footage for offices, you just need to make them cool.”

(CannonDesign)
The University of Minnesota Ambulatory Care Center is scheduled to be ready to receive patients by early next year.

Sign up for the Quartz Daily Brief, our free daily newsletter with the world’s most important and interesting news.
More stories from Quartz:

 Yahoo Finance
Yahoo Finance 