‘A lot of color’: Take a look inside this historic home in Beaufort’s Point neighborhood
On a rainy March day in The Point neighborhood of historic downtown Beaufort, it seems far-fetched a home could resist the surrounding dreariness.
It could be the almost floor-to-ceiling wavy windows or the wallpapers with hues ranging from bright pink to deep blue, but the inside of this two-story historic home was unaffected by the dull overcast.
The house was built before the Civil War in the 1840s for a woman named Mary R. Bell, according to the Historic Beaufort Foundation. During that time, Mary R. Bell enslaved a woman also named Mary Bell.
When the U.S. government sold Beaufort properties during the war for non-payment of taxes, the formerly enslaved Bell purchased the home while working for the Union Hospital across the street, according to the Foundation.
Nearly 200 years later, and with a couple of “facelifts,” the home at 315 Federal St. is on the market for $2.375 million. The current owners, Kimmy and Teddy Schimenti, who moved to the Lowcountry last year, are selling the home to be closer to their family in the Northeast.
“We gave it a more youthful facelift,” Kimmy said.
The home is historically called the “John Blythewood House,” after the builder, or “Cassena,” after the red berried cassina plant framing the front steps, despite the difference in spelling.
Sitting on a .74-acre corner lot, the 2876-square-foot main house has three bedrooms and 3 1/2 baths. There is a separate 719-square-foot carriage house and 221-square-foot garage added in 2001.
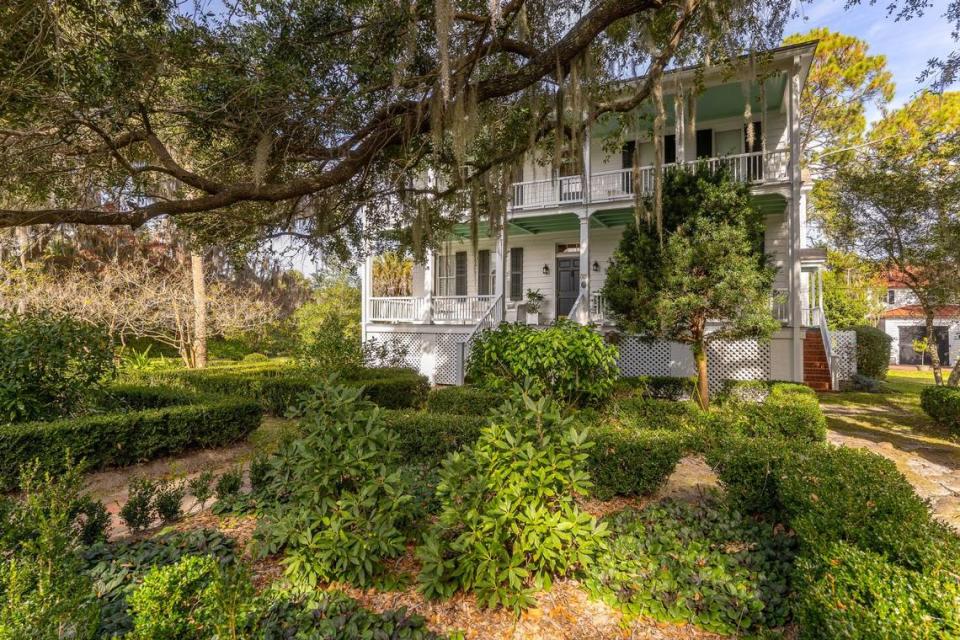
“Haint” blue
On the front of the house, a live oak stretches across a brick path leading to ivy-lined stairs. Cherry laurel and Spanish moss draped branches almost hide the south-facing-double porches. Their ceilings are painted “haint” blue.
Gullah Geechee legend says that spirits, or “haints,” don’t like water and painting the ceilings to look like it will keep them away, according to the Historic Savannah Foundation. The light blue can be seen throughout Beaufort, and the Foundation said it’s originally based on the color of indigo grown in the Lowcountry during the eighteenth century.

The Gullah Geechee people are descendants of Africans enslaved on the lower Atlantic coast plantations. After the later Bell purchased the home in the 1860s, the home remained in the hands of formerly enslaved people and their descendants until it was severely damaged in the 1893 Sea Islands hurricane, according to the Historic Beaufort Foundation.
Stories attached to the home suggest the front porch was used as a place for refugees during the storm, according to the Foundation, since it’s on one of the highest points in the area.
It sat abandoned until 1898. And now, Cassena’s colors are much grander than just the porch ceiling.
It used to be ‘Confederate gray”
Looking up from the original hardwood floors, wallpaper with names like “Eden Pasadena,” “Wonderland,” and “Starseed” line the walls up to a nearly 10-foot ceiling.
“It’s just under 10 feet, depending on where you measure them,” Teddy said, explaining that like most historical homes in Beaufort the floors slant slightly “in a good way.”
“Paridiso” wallpaper lines the center hall and staircase, which opens up to two living rooms on the left side, separated by fireplaces.

The all of the fireplaces’ original mantles but one were replaced in the 1990s by those taken from another home in The Point neighborhood, according to the Historic Beaufort Foundation. Kimmy said the homes fireplaces were unusable when they first moved, but now they’re all working gas fireplaces.
There weren’t always tropical birds, sprouting palms and blooming flowers on the walls. When the Schimentis first moved in, the entire house was painted “Confederate gray,” named after the Confederate army uniform color.

“When you sat down here, you felt like you are in the hull of a battleship,” Teddy said.
The Schimentis added the wallpaper last year with the help of Lowcountry interior designer Andrea Crews.
“We both really love a lot of color and a lot of energy. Whenever we (wanted to) do something, she wanted to do it,” Kimmy said. “Rather than spring it down, she wanted us to go even further and push it over the top, which is what we did.”
Crews said she wanted to make the space bright, but not overwhelming.
Further down the hall is one of the few areas that’s simply painted. It’s a small library, green, with built-in shelving.
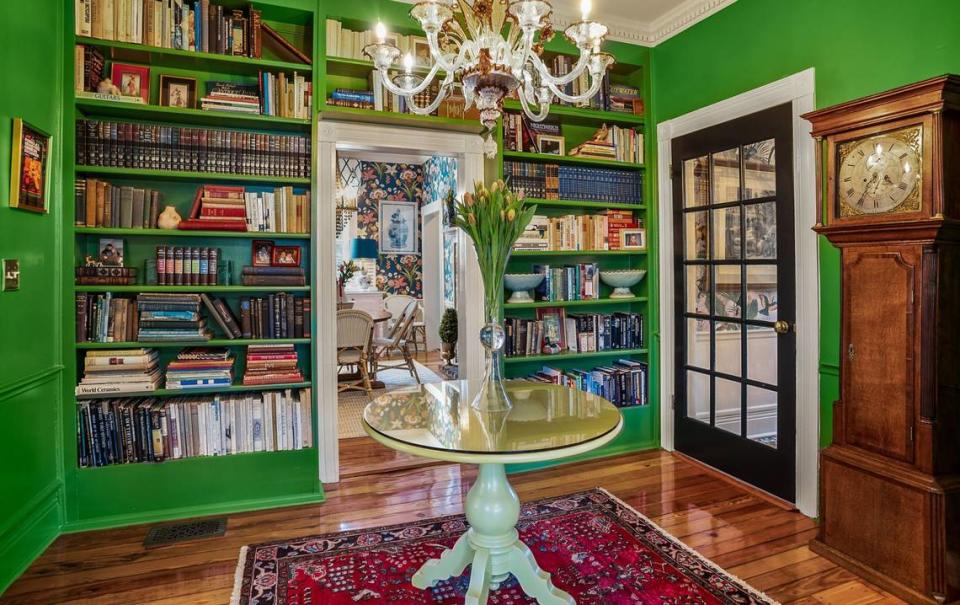
Fruit on the ceiling
Immediately to the right of the main entrance, a wallpaper named “Asian Fruits and Flowers” lines the dining room ceiling, with tints of pink brought out by the rose-colored walls.
There’s also a box shaped indent in the wall — the closed up pass-through formerly used to hand dishes between the dining room and the kitchen, according to Kimmy, though it was closed up when they purchased the home.
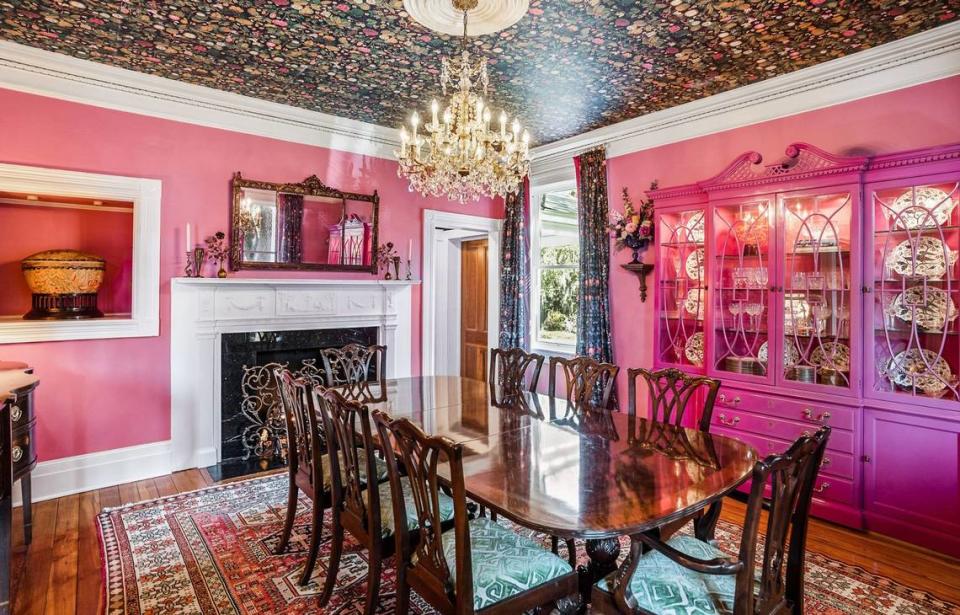
What use to be the kitchen is now a breakfast room, and the current kitchen was recently added. Though, not everything in the kitchen is new. The previous owner created the stove back splash out of shattered old Blue Willow china.
“It was found on the property,” Kimmy said, but she was unsure where. “They may have been buried under the house or maybe they were in the cabinet.”
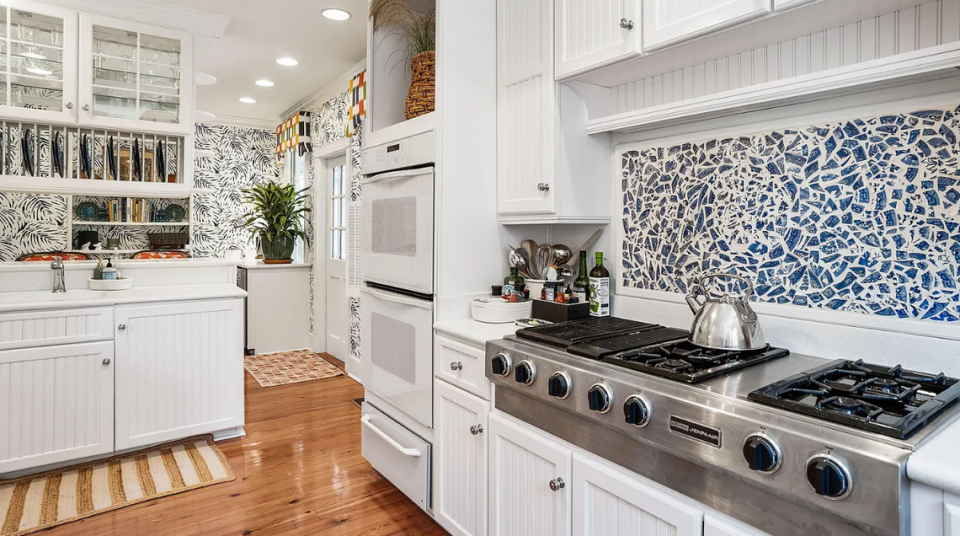
Toucans on the walls
From the bottom of the main stairs, all the way up to the second floor, exotic toucans fly up the walls. It provides a continuity between the two levels, Kimmy said.
Doors off the upstairs center hall lead out to the porch. A rope hammock clings to white beams. The clip-clop of horse-drawn-carriage tours float up from a distance.
“We call this the tree house,” Kimmy said. “We like to eat dinner up here at night.”
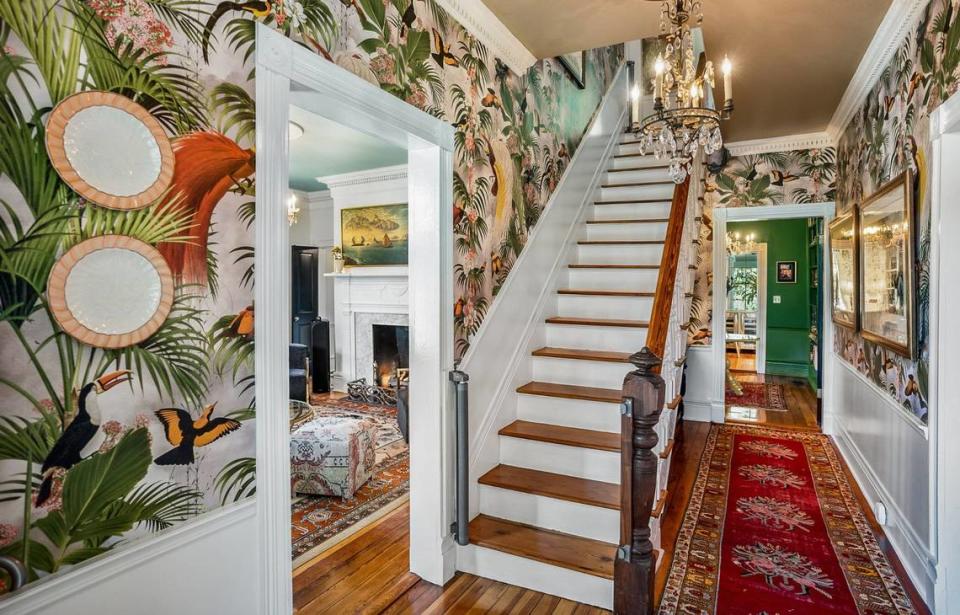
The streets below and pond to the front of the home are nearly obscured by a tangle of branches, newly budded azaleas and upright palmettos. Over the far-reaching live oak limbs is a better line of sight.
The main bedroom looks out on the English gardens’ twisting boxwood on the east side of the house. The maze of hedging was partially completed by the home’s owners the late 20th century, according to local landscape gardener Jay Weidner, who completed the garden.
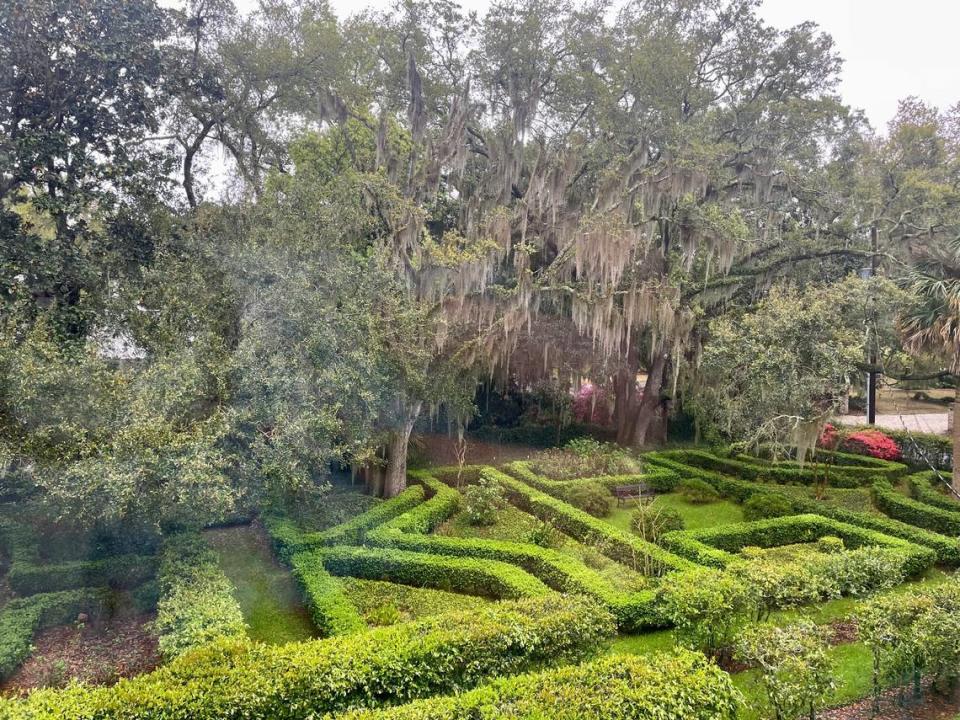
Weidner has worked in the Lowcountry for decades and in Beaufort since 1991. He said he has taken care of the property for at least 25 years.
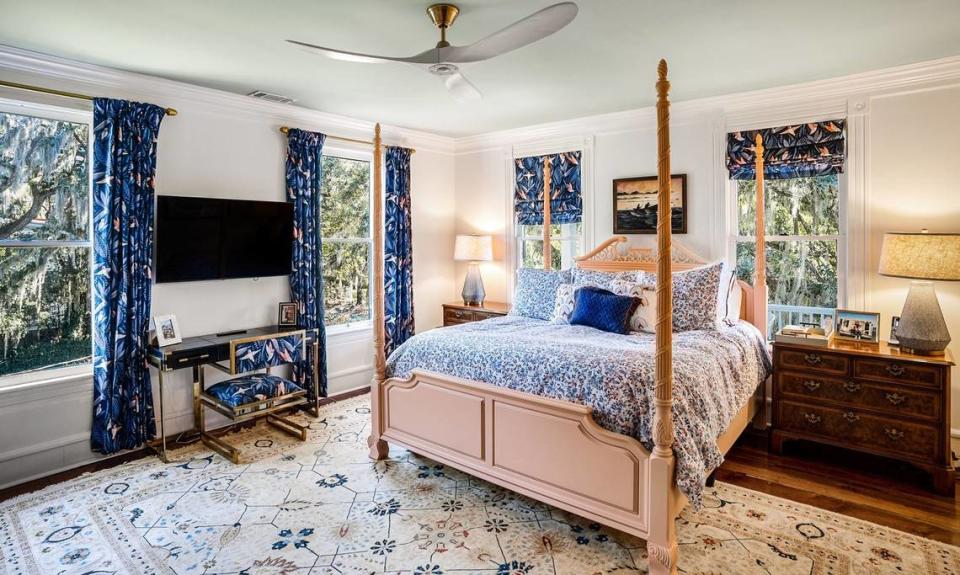
“You know, the only time that there’s no color in that garden is January,” Weidner said.
The perennials bloom in waves throughout the year. Lavender-blue native stokesia; daisy-like black-eyed susan and rudbeckia; purple coneflowers; day lilies and phlox, he listed “just off the top of (his) head.”
A cherry laurel hedge runs around the perimeter of the property, including the fountain on the west side of the home. Weidner said it was likely planted in the 20th century, when there weren’t many plant nurseries in the area.
“Most people just ran out in the woods and dug things up and brought them home,” he said. “I’m sure that’s how that cherry laurel got planted.”
The carriage house, built in 2001, is a short walk from the garden. It has a living room, bathroom, bath and garage. From an aerial view, it sits beyond the top of T-shaped main house.
“This is the Beaufort ‘T-design.’ It goes back, then it flares out on either side. It was designed have high ceilings, (be) airy, face the breeze, and get as much natural light as it could,” real estate agent Edward Dukes said. “This was all pre electricity.”

 Yahoo Finance
Yahoo Finance